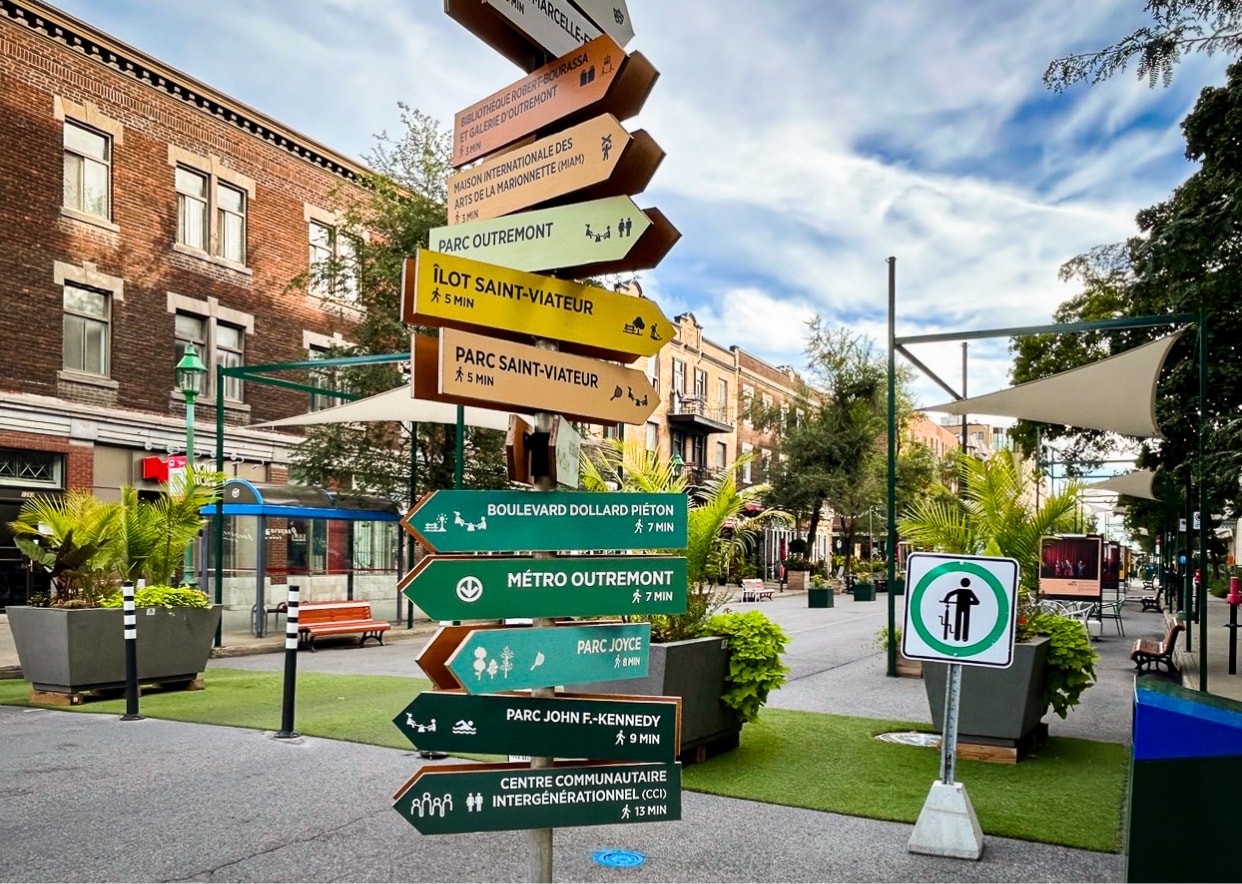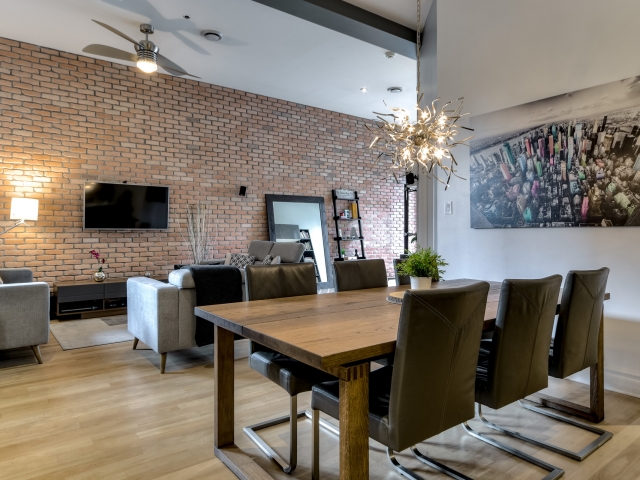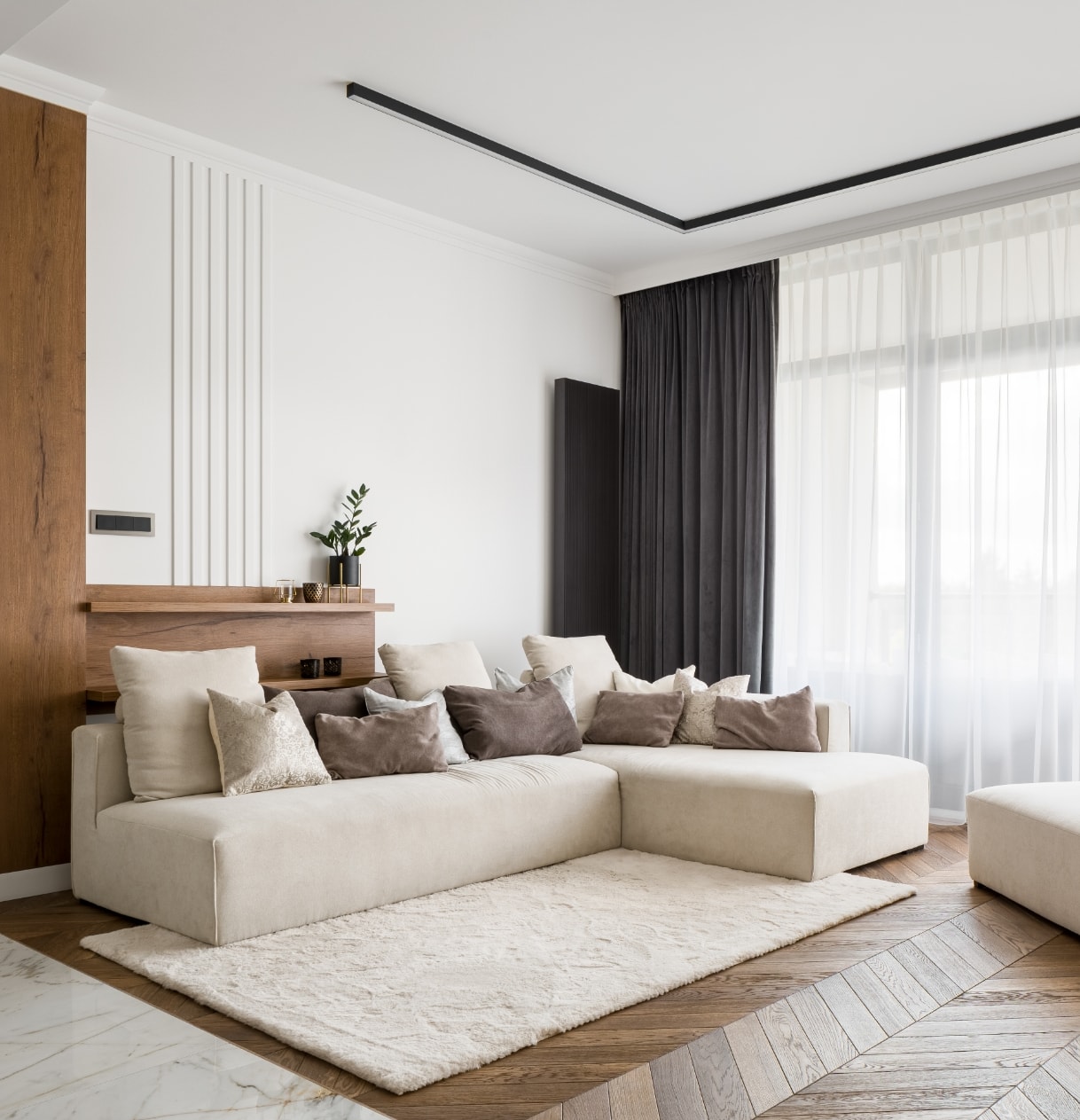Merci Manon pour ton professionnalisme et ton efficacité. C'est un plaisir de travailler avec toi, tout est pris en charge et réglé rapidement. Merci Antoine aussi! Chacune des opérations que nous avons faites ensemble ont été un succès. Vous êtes les meilleurs.
- Michèle Barre - Outremont
Je vous recommande Manon sans hésitation pour l’achat ou la vente de votre maison. Son professionnalisme, sa disponibilité, son écoute, son efficacité sont parmi ses nombreuses qualités - vous serez entièrement satisfait!
- Karel COSSETTE -Outremont
Une super équipe professionnelle et très agréable. Vente en une semaine. Ils nous ont même aidé à trouver notre nouvel appartement. Nous recommandons les yeux fermés.
- Martine HÉBERT - Plateau Mont-Royal
Quand on arrive de l'étranger, on a très peu de temps pour visiter et pour prendre une décision aussi engageante que l'achat d'une maison; on doit donc se reposer beaucoup sur son courtier. Rencontrer Manon a été une des grandes chances dans notre installation à Montréal. Son professionnalisme, ses conseils avisés et sa gentillesse ont fait beau...
- Christophe HENNEBELLE - Outremont
Merci mille fois Manon d'avoir géré ma vente à la perfection, même lorsque j'étais à l'étranger. Je savais bien sûr que je pouvais compter sur ton professionnalisme, ta rigueur et ton service à la clientèle hors pair. Mais j'ai aussi découvert ton approche posée et logique qui me donnait toutes les informations dont j'avais besoin pour prendre u...
- Lisanne Bourassa - Petite Bourgogne
Merci Manon de m'avoir assisté dans l'achat de ma maison de rêve dans un marché de vendeur c-o-m-p-l-è-t-e-m-e-m-e-n-t fou ! Merci d'avoir pris le temps de rencontrer toute ma famille, d'avoir écouté nos besoins et d'avoir eu la patience de nous accompagner au cours d'un long processus de recherche (en pleine pandémie!). Tu nous as accompagnés a...
- Jeff STINCO -Outremont
Antoine was extremely thorough and really understood the ins and outs of our market. He was available, professional, proactive and provided great insights as we navigated our first purchase. We highly recommend Antoine’s services!
- Philip DAWSON - TMR
Pour acheter ou vendre une propriété, je recommande sans hésiter Manon et Antoine. Attentifs à vos besoins, connaissant à fond le marché immobilier, vous faisant valoir le pour et le contre d'une décision... sans pression, le tout avec gentillesse et civilité. De vrais professionnels!
- Danièle NOËL -Outremont
Suite à un retour précipité d’expatriation à l’étranger, Manon a été un atout pour faciliter le processus (parfois complexe!!) d’achat de maison dans une ville que nous connaissions peu. Elle a su rapidement cerner nos besoins et souhaits, nous aider à clarifier les arrondissements à cibler, organiser des visites en dedans de très courts délais,...
- Isabelle ROBERT - Westmount
Merci à Manon Garceau pour la vente de mon condo au Sanctuaire. Manon est professionnelle, attentive, responsable et très chaleureuse. Merci encore.
- Louise Bouthillier - Le Sanctuaire
Acheter un bien est toujours délicat, cela l’est encore plus quand on est étranger ! Nous avons été ravis de l’accompagnement de Manon (et de Cyril pour notre relocalisation) pour notre achat à Outremont. Elle a su nous donner les conseils qu’il fallait, cerner exactement ce qu’on recherchait et nous expliquer le déroulé d’une acquisition au Qué...
- Stéphanie et Renaud CARRIER - Outremont
Un dévouement exceptionnel à trouver le logement idéal pour l’acheteur
Consacrer le temps qu’il faut pour une satisfaction parfaite
- Véronique LAPORTE-MICHEL - Outremont
Manon, Antoine, nous aurions pu écrire exactement les mêmes mots que ceux rédigés ci-dessous ! Acheter une maison est un acte un peu stressant, surtout que c’était notre première au Québec. Par votre sérénité, votre efficacité et vos conseils avisés, ce fut au final un plaisir. Et nous sommes ravis ! Alors à nouveau mille mercis pour votre accom...
- Jérémie et Magali MANI - Outremont
Manon a été extrêmement disponible et professionnel dans la vente ainsi que l'achat de notre nouvelle maison. Malgré un contexte de confinement dans le cadre de première vague de covid, son efficacité et son talent nous a permis de vendre notre maison dans un temps record au prix désiré. Nous l’avons recommandé à une grande amie qui a été aussi ...
- Charles et Valérie - Outremont
Antoine et Manon forment une équipe très solide. Leur approche professionnelle tout au long du processus, la communication, le souci du détail et leur disponibilité ont facilité une transaction sans mauvaises surprises et tout en douceur. Je recommande sans hésiter!
- Stéphanie GOYETTE - VMR
J’ai vendu mon condo en un temps record. Manon est très professionnelle, rigoureuse, à l’écoute et donne une information claire. J’ai aussi apprécié son intégrité pour les deux parties, son calme et sa douceur. Jusqu’à la fin elle m’a ainsi accompagnée. Un gros merci Manon. Je recommande vivement votre équipe!
- Véronique BEAUGRAND - Outremont
Manon et Antoine ont été formidables pendant tout le processus de vente de notre duplex. Excellents négociateurs, ils ont su tirer le meilleur parti des offres multiples que nous avons reçues. Je recommande chaudement cette équipe dédiée et à l’écoute de ses clients.
- Marie-France POLIDORI - St-Lambert
Un grand merci à Antoine et Manon. Grâce à eux, mes filles et moi sommes très heureuses dans notre nouvelle demeure. Ils ont su être à l‘écoute, patients et très efficaces. Leur excellente connaissance du marché à Outremont fut également un atout considérable. Je les recommande sans hésiter!
- Julie ST-JEAN - Outremont
Ses compétences personnelles et professionnelles ont largement contribué à faire de ce processus un succès! Son implication, sa disponibilité, son humanisme, sont garants de sa contribution à la réussite pour les deux parties.
- France MOÏSE - VMR
As a seller of a property, I appreciated the relationship I had with Manon and Antoine as real estate brokers. I particularly appreciated their professionalism, care and accessibility.
- Brian - Outremont
La vente de mon condo s'est bien déroulée grâce è votre équipe; je crois que vendeuse et acheteur ont apprécié votre professionnalisme. Je n'hésiterais pas è vous recommander à des connaissances. Merci encore et bon succès à vous deux.
- Michèle Brochu Poulin - Le Sanctuaire
Un petit mot pour vous remercier de l'efficacité avec laquelle vous avez mené le dossier.
- Nicole MARCHAND - Vieux Longueuil
Manon et Antoine nous ont donné d'excellents conseils pour la vente de notre condo, et ont été d'une aide précieuse dans la recherche de notre nouvelle maison et ce, dans un marché particulièrement difficile. Nous avons vraiment apprécié leur collaboration et leur transparence. Ils ont à coeur le bonheur de leurs clients. Mille mercis!
- Anne, Outremont
Nous avons fait affaire avec ce duo de choc pour l'achat d'un bien, puis la vente d'un autre, et des deux côtés, nous sortons ravis par le professionnalisme, l'accessibilité, la disponibilité, et bien sûr la connaissance du marché de Manon et Antoine.
- G. SZRIFTGISER - Le Mile-End
Nous avons fait affaire avec Antoine pour nous accompagner dans la recherche d’une propriété à Ville Mont-Royal et n’avons que de bons mots à l’égard de la prestation des services rendus. Antoine a pris le temps de bien comprendre les besoins et les souhaits de chacun de membres de la famille pour bien nous conseiller dans un marché très actif a...
- Annie & Michael - VMR
Un très grand merci à vous deux pour l'aisance avec laquelle a pu se réaliser la vente de notre condo. Vos services ont été follement appréciées.
- Kyra REVENKO et Marc GUASTAVINO - Mile End
Antoine and Manon are an incredible team. They are professional, personable and very knowledgeable. Having not sold a house in over 40 years, they provided excellent guidance throughout the process, were prompt and responsive. Would not use anyone else in the future!
- Robyn TAMBLYN -NDG
Quel plaisir de travailler avec Manon pour la vente ou l’achat de nos propriétés.
Son professionnalisme, sa disponibilité, sa rigueur, sa patience sont exceptionnels. Nous avons eu le grand privilège de travailler avec elle depuis de nombreuses années et savons que c’est avec elle que nous souhaitons collaborer dans le futur. Elle sait fa...
- Marie-France et Pierre-Georges ROY - Le Sanctuaire
Merci pour ta grande disponibilité et ton écoute (...). La vente de notre condo faite avec une personne très professionnelle et très à l'écoute, le tout avec une grande gentillesse.
Antoine toujours là pour t'aider dans tes recherches et t'accompagner si nécessaire. Merci Antoine.
- Caroline BÉLANGER et Serge BRAGDON - Le Sanctuaire
Our first international move from the UK to Montréal with 2 grown up children. Manon found us our perfect family home in 2017 whilst assisting us through the transaction from the UK. She managed everything for us, guiding us every step of the way. There was no question to choose Manon and Antoine to then manage our recent house sale, again makin...
- Lorie WILKINSON - TMR
Dès le début de notre recherche, Manon nous a aidé à préciser rapidement et avec justesse notre besoin. C'était un point clé dans la réussite de notre projet au Québec. Nous avons apprécié ensuite son accompagnement très professionnel sur tous les points, les prises de renseignements, les visites, l'analyse des biens, la rapidité de réaction et ...
- Sophie SCHWARTZ et Jacques FARCY - CDN
Manon is the ultimate professional with a friendly, personal approach. We arrived in a new country with not much knowledge of the local real estate market. Manon guided us all the way from viewing to purchase. We have absolutely no hesitation to recommend Manon 100% to any purchaser / seller you will not be disappointed. We will be using you aga...
- Karen & Ian EDWARDS - Westmount
Manon and Antoine provided me with exceptional service. They truly understood what I was looking for and delivered beyond my expectations. I would highly recommend them to anyone.
- Charlene RIPLEY - Vieux Montréal
La vente de sa maison dans laquelle nous avons vécu près de 35 ans, où nous avons élevé notre famille est une grande décision avec son lot d’inconnues et d’émotions. Heureusement, nous avons bénéficié des excellents services de Manon et Antoine. Nous nous sommes toujours sentis accompagnés et en confiance.
Nous avons apprécié leur profess...
- Carmen FRÉCHETTE et Jean-Claude DAOUST - Brossard
Merci à vous deux pour votre aide dans la vente de notre propriété. La complexité du dossier et les multiples rebondissements ne vous ont jamais pris de court. Vous nous avez conseillés de façon professionnelle à chaque fois et la propriété s'est vendue très rapidement avec tranquillité d'esprit. Merci !
- Elisabeth LEBLANC - Plateau Mont-Royal
Merci de tout cœur Manon pour ta disponibilité, tes conseils judicieux, ta franchise, ton écoute et ta grande gentillesse. Le processus d’achat de ma première maison n’aurait pas pu être plus agréable et rassurant. Je te fais confiance pour tous mes processus d’achat ou vente futurs sans aucune hésitation. Tu es vraiment la meilleure!
- Sophie - NDG
I worked with Manon on many occasions. She has been a great adviser on each transactions, helping me find the best home for me and my family and sell my house with the best possible conditions. She is very knowledgeable and always acts professionally. More recently I had the pleasure of working with the Garceau Julien team and the results were a...
- Monique STROUVENS - NDG
Excellence sur toute la ligne, autant pour l’expérience acheteur que vendeur. J’ai même vendu en un temps record et au delà de mes attentes.
- Tammy PEDDLE - Ile des Soeurs
Quand je pense à Antoine, les mots professionnel et rigueur me viennent à l’esprit. Un homme de confiance qui traitera toujours votre dossier avec la plus grande attention !
- Rachel ROBY
Your experience, professionalism and knowledge delivered the perfect home for us. We have been so happy living here and can’t believe how fortunate we were that you found it for us. A huge thank you!!! Where a person lives is so important especially somewhere unfamiliar on the other side of the world. You recognized our needs and matched them pe...
- Kerry & Hugh BOYD - Vieux-Montréal
Son professionnalisme, ses ressources et sa compétence ont contribué à ce que notre condo se vende dans un temps record alors que plusieurs condos des alentours ne se vendaient pas.
Nous recommandons donc fortement les services de Manon Garceau en toute confiance.
- Denise Archambault WERLEMAN -Le Sud-Ouest
Madame. Merci d'avoir guidé notre démarche lors de la vente du condo et d'avoir obtenu une si belle réussite.
Mes enfants, mes petits-enfants et mon arrière-petite-fille vont profiter du fruit de cette vente.
Votre calme, votre compétence et vos grandes qualités pour négocier une vente m'ont beaucoup rassurée.
Que la chance ...
- Marguerite PLOURDE - Montréal
Manon & Antoine are an impressive partnership. They expertly guided us through the process as new arrivals to Canada with friendly charm and astute business acumen. Their depth of experience enabled us to navigate administrative challenges of buying and selling a house as international clients. Coupled with their genuine attentiveness, we were u...
- Richard & Mimi COOK - Pointe-Claire
Manon Garceau is one of the most professional, highly ethical person I have encountered in business. High standards deployed towards personalized client services, impeccable ethics, discretion and thorough follow up.
- Marie-Andrée BEAUDOIN - Montréal
…Manon handled the sale and purchase of property for my partner and I. The current property was sold within 4 days of being listed and her thorough research was instrumental in the negotiation of the purchase price of our new home. She is a true professional, always punctual and a pleasure to work with.
- Paul MOORE - Ville-Marie
Antoine has a vast knowledge of the investment industry which is an invaluable tool when you need guidance…
- Johny ZOLIS
Antoine is quick on his feet and one of a great mindset…. With his analytical and strategic thinking skills, anyone would be fortunate to have the opportunity to have Antoine on their team...
- Lina ZUSMAN
Manon is very dedicated to her client. She is always looking for the best solution for her client, not for her. Quick to return the phone calls, friendly, expert, doing the necessary research, and more important in this industry, YOU CAN TRUST HER!”
- Didier RABETTE - NDG
Manon has been totally dedicated from the beginning to the end of our transaction. Even when a problem occured that would not normally be handled by the real estate agent, she stepped in and helped us find solutions which saved us a lot of money! Merci Manon!!!
- Claude NOËL - Ville-Marie
Avec une empathie hors-paire et une connaissance approfondie de son secteur d'activité, Manon sait nous accompagner dans la vente ou la recherche d'un lieu de vie.
Au moment d'une transaction, elle conjugue savoir-faire et savoir-être avec doigté pour que l'acheteur et le vendeur soient satisfaits.
Merci Manon !"
- Stéphanie COTTIN - HoMa
I recently acquired a new loft and I have had the pleasure to work with Manon. She is very dedicated and available. She knows her markets and has been very helpful in finding me the place of my dream! She understood my needs deeply and remained focused on those throughout the process, eliminating unnecessary visits. I highly recommend Manon.
- Francis GINGRAS - Ville-Marie
Ayant eu le grand privilège de côtoyer Manon durant plus de deux ans, je peux témoigner sans retenue de sa grande efficacité dans tout ce qu'elle aborde au travail. Et quel sens du service à la clientèle. Je la recommande fortement.
- François MORIN - Montréal
Manon c'est la passion du métier. Le souci du détail n'a aucun mystère pour elle. Vos demandes et vos inquiétudes seront pris en charge et ce avec un très grand professionnalisme .Ce fut une expérience fort agréable et je ne regrette point d'avoir fait affaire avec Manon. Merci.
- Arnaud BRUN - Verdun







